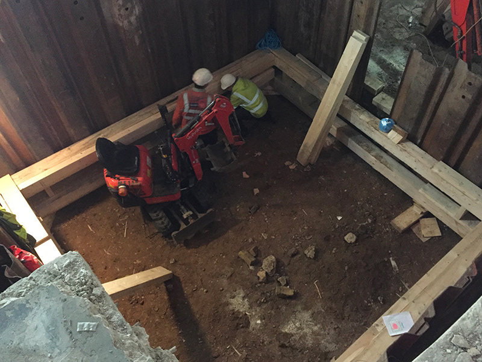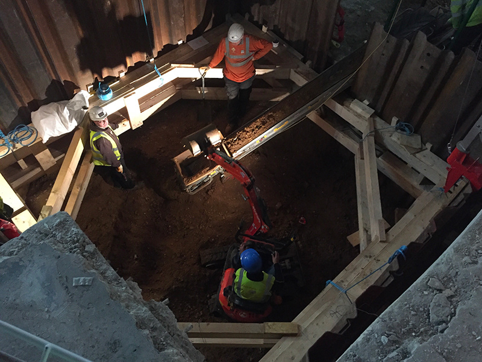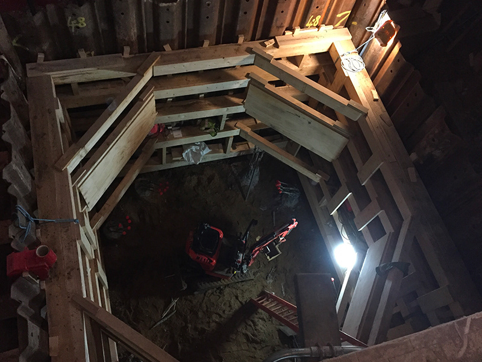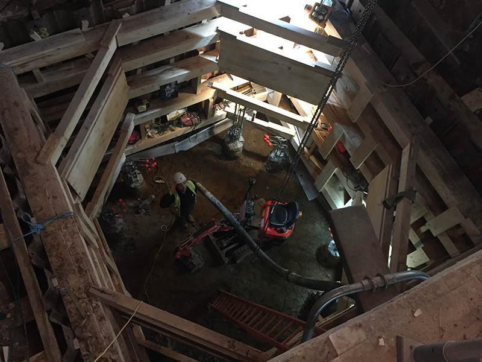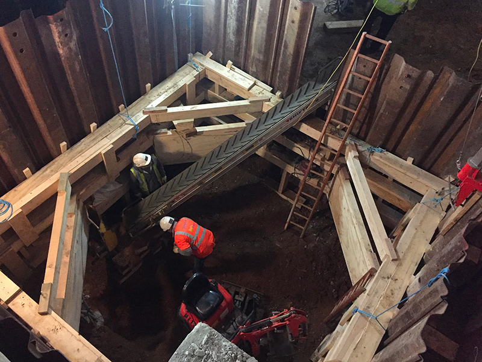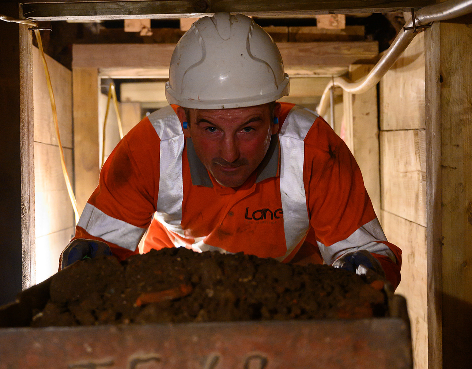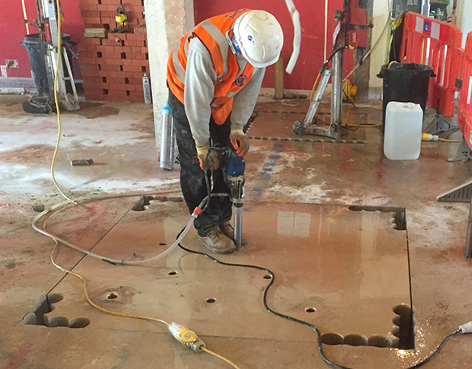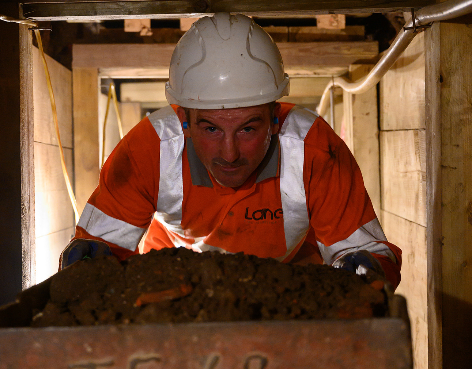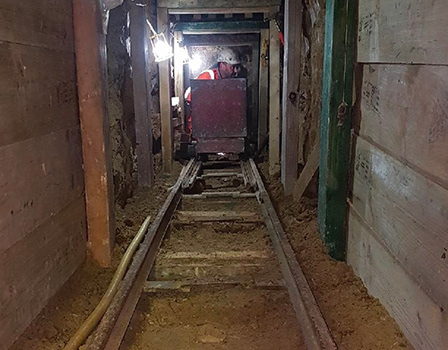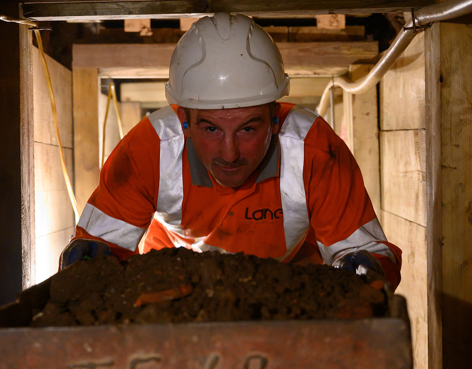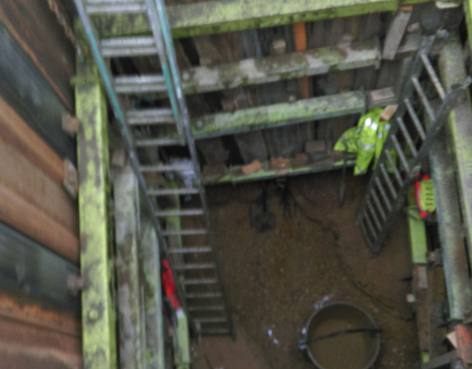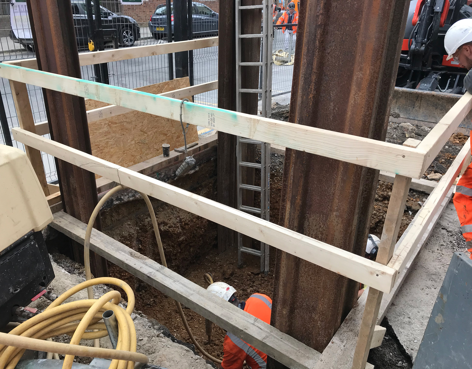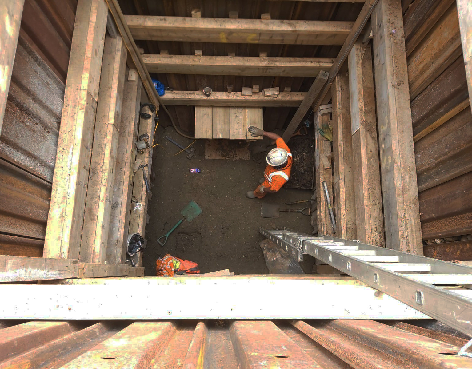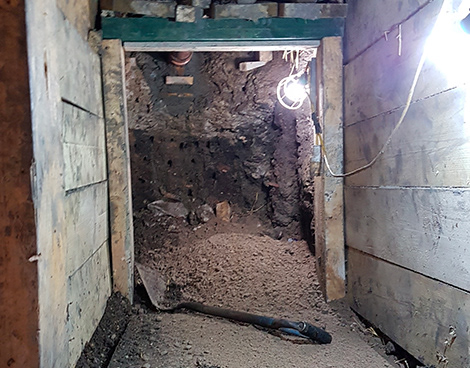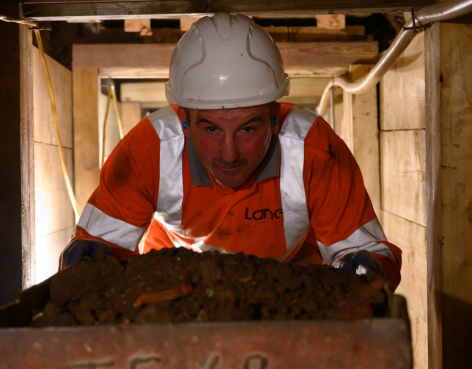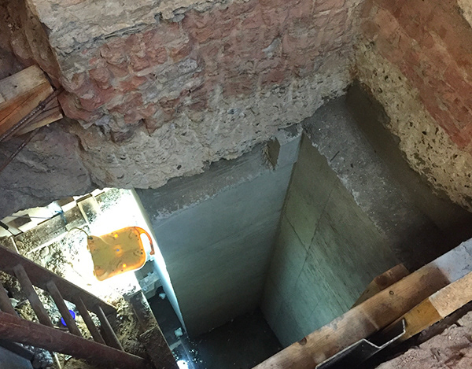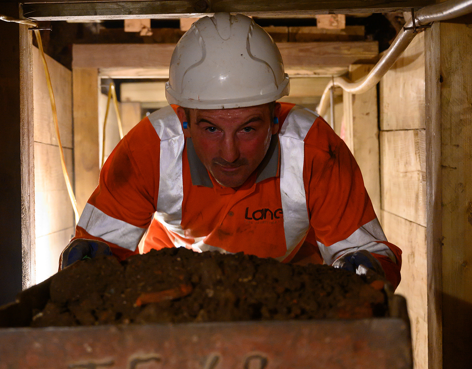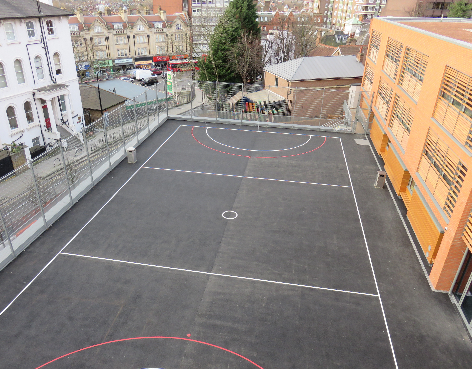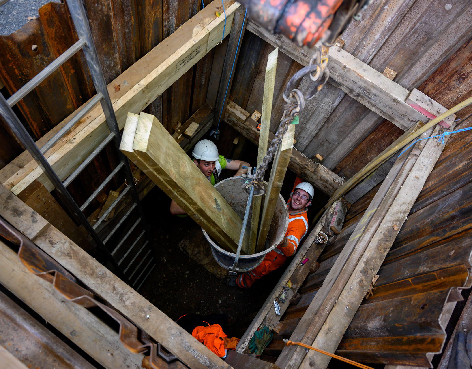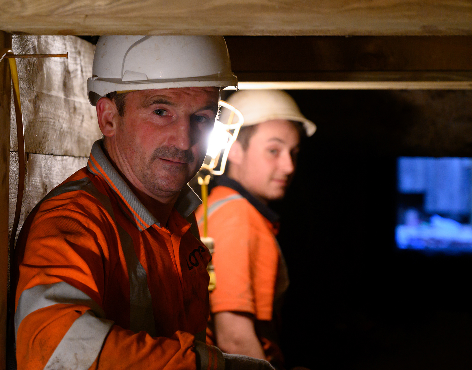DESCRIPTION:
On a current contract involving 4m deep underpinning, we have taken over the design and construction of a shaft to accommodate a new crane base.
The shaft was to be constructed 4.8m square and 4m deep from an existing basement level with limited access and lifting options. Work had already started on sheet pile installation when the proposed temporary works design was queried.
The original design for the temporary works and methodology incorporated steel sheet piles and hydraulic frames, unfortunately this did not account for localised adverse loadings from the proximity of the foundations of the existing structure.
When this system was analysed for the actual loading the required frames proved beyond the available lifting and installation options.
Our Temporary Works Division reviewed the loading system and temporary works design and proposed with a traditional timber framing method and installation procedure. A traditional approach time proved and a light weight solution.
The design is based on a braced frame solution as can be seen from the photographs.
CLIENT:
Deconstruct and Blenheim House Construction
Deconstruct and Blenheim House Construction
LOCATION:
Walker’s Court
Soho, London
Walker’s Court
Soho, London
